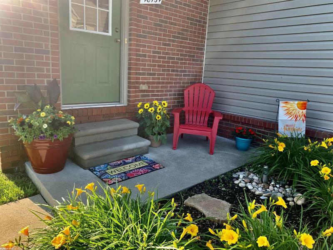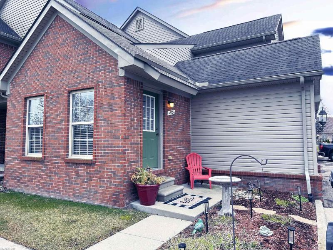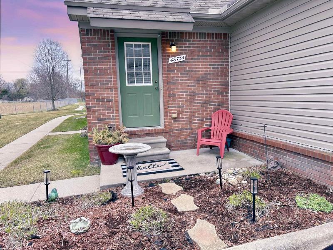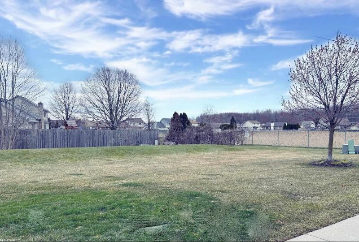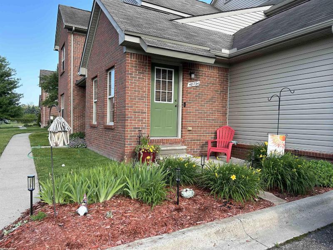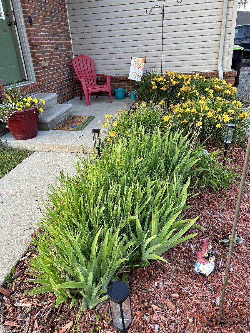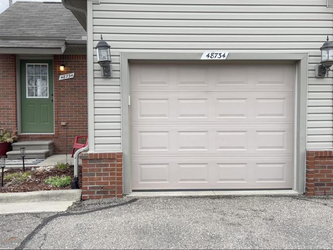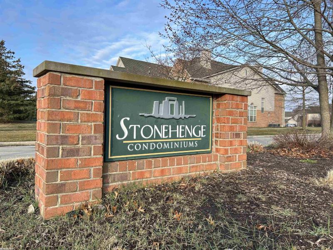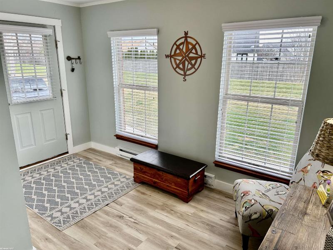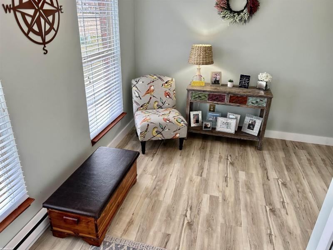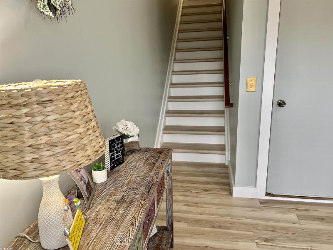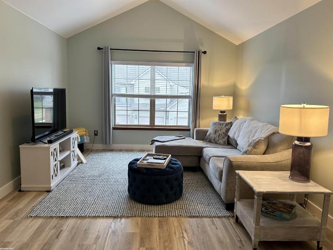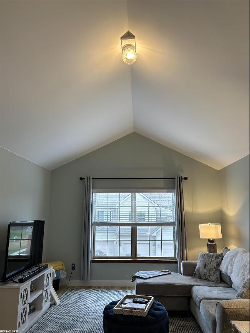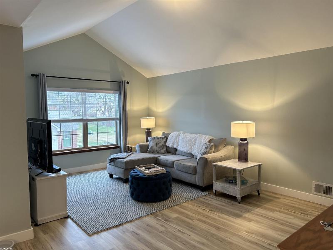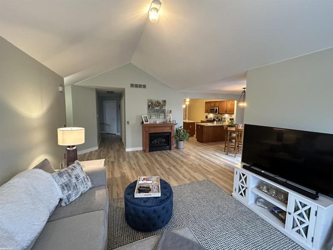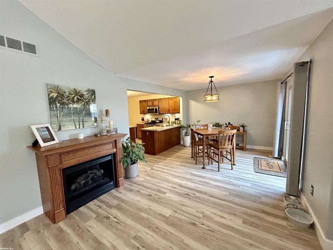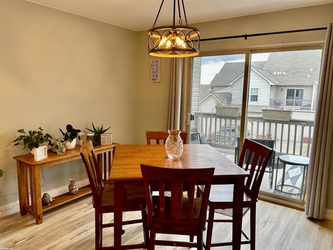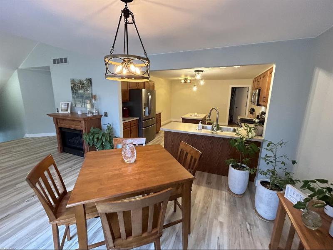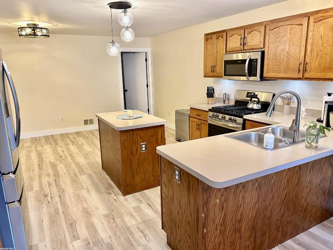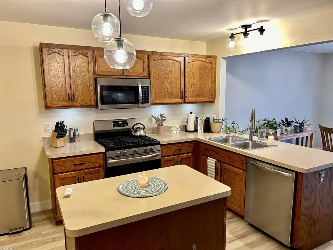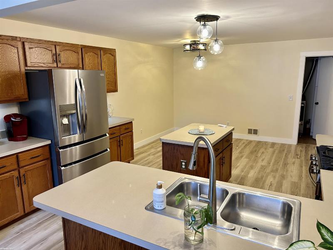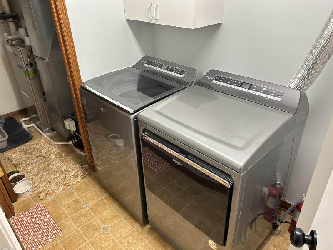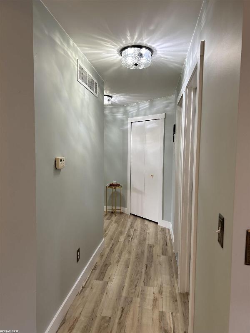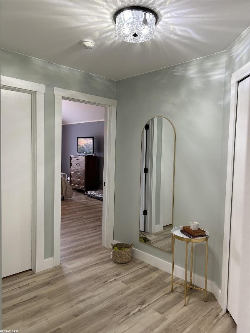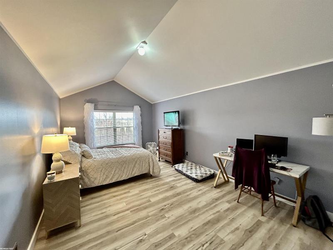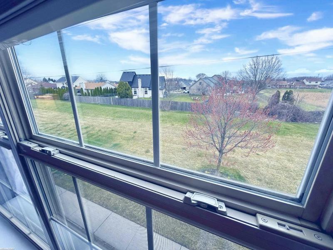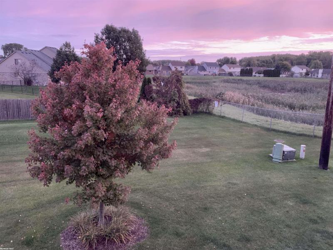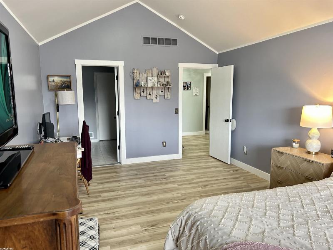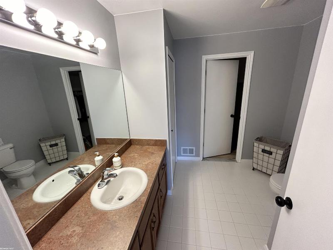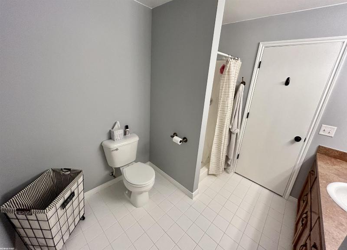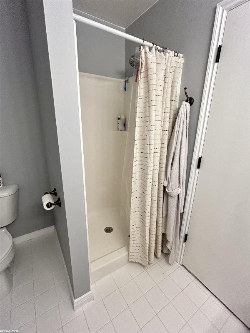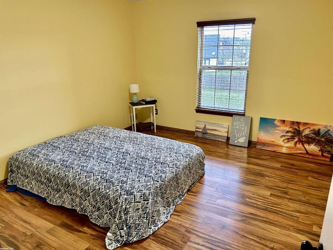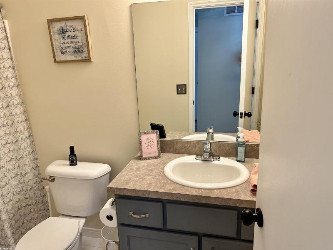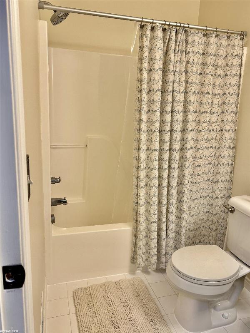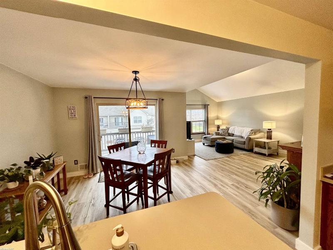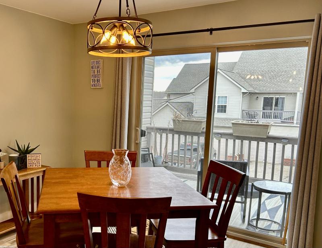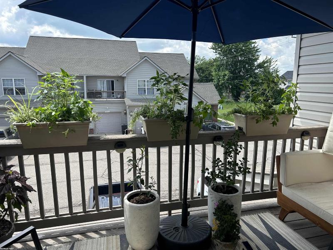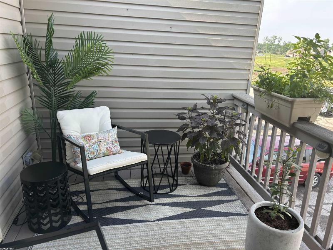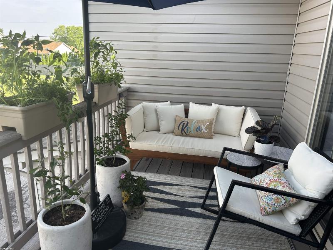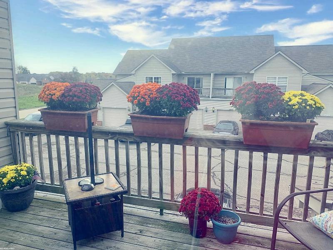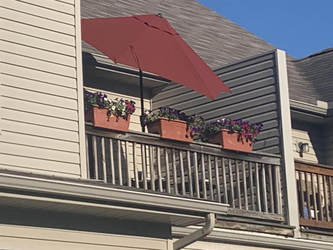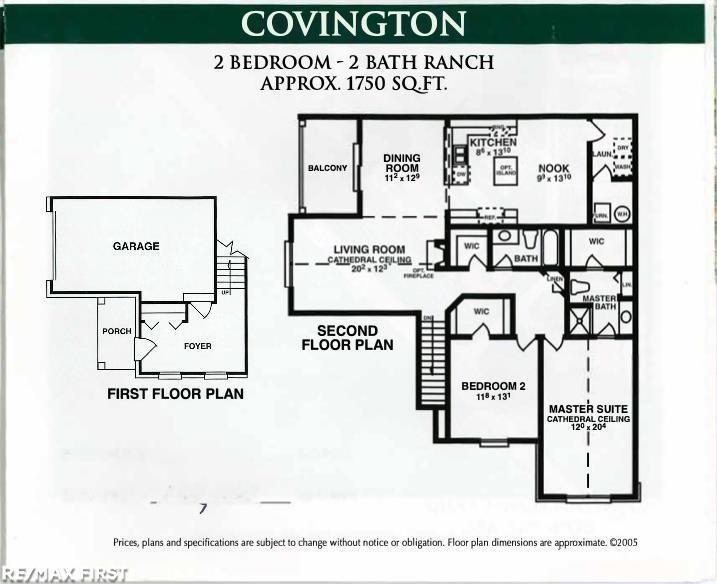For Sale Pending
48734 Chelmsford Ct Map / directions
Chesterfield Township, MI Learn More About Chesterfield Township
48047 Market info
$230,000
Calculate Payment
- 2 Bedrooms
- 2 Full Bath
- 1,750 SqFt
- MLS# 50137718
- Photos
- Map
- Satellite
Property Information
- Status
- Pending
- Address
- 48734 Chelmsford Ct
- City
- Chesterfield Township
- Zip
- 48047
- County
- Macomb
- Property Type
- Condominium
- Listing Date
- 04/04/2024
- Subdivision
- Stonehenge Condo
- Total Finished SqFt
- 1,750
- Above Grade SqFt
- 1,750
- Garage
- 1.0
- Garage Desc.
- Attached Garage
- Water
- Public Water
- Sewer
- Public Sanitary
- Year Built
- 2006
- Home Style
- End Unit
- Parking Desc.
- Garage
Taxes
- Association Fee
- $275
Rooms and Land
- MasterBedroom
- 20X12 2nd Floor
- Bedroom2
- 13X11 2nd Floor
- Dining
- 11X12 2nd Floor
- Kitchen
- 8X13 2nd Floor
- Living
- 20X12 2nd Floor
- Breakfast
- 9X13 2nd Floor
- Bath1
- 8X8 2nd Floor
- Bath2
- 8X6 2nd Floor
- Cooling
- Ceiling Fan(s), Central A/C
- Heating
- Forced Air
- Lot Dimensions
- 0
- Appliances
- Dishwasher, Dryer, Microwave, Range/Oven, Refrigerator, Washer
Features
- Fireplace Desc.
- Electric Fireplace
- Interior Features
- Cathedral/Vaulted Ceiling, Ceramic Floors, Walk-In Closet
- Exterior Materials
- Aluminum, Brick
- Exterior Features
- Exterior Balcony, Lawn Sprinkler
Mortgage Calculator
Get Pre-Approved
- Market Statistics
- Property History
- Schools Information
- Local Business
| MLS Number | New Status | Previous Status | Activity Date | New List Price | Previous List Price | Sold Price | DOM |
| 50137718 | Pending | Active | Apr 9 2024 2:50PM | 5 | |||
| 50137718 | Active | Apr 4 2024 1:51PM | $230,000 | 5 |
Learn More About This Listing
Contact Customer Care
Mon-Fri 9am-9pm Sat/Sun 9am-7pm
248-304-6700
Listing Broker

Listing Courtesy of
Re/Max First
(586) 792-8000
Office Address 36594 Moravian Dr
Originating MLS: MiRealSource
Source MLS: MiRealSource
THE ACCURACY OF ALL INFORMATION, REGARDLESS OF SOURCE, IS NOT GUARANTEED OR WARRANTED. ALL INFORMATION SHOULD BE INDEPENDENTLY VERIFIED.
Listings last updated: . Some properties that appear for sale on this web site may subsequently have been sold and may no longer be available.
Our Michigan real estate agents can answer all of your questions about 48734 Chelmsford Ct, Chesterfield Township MI 48047. Real Estate One, Max Broock Realtors, and J&J Realtors are part of the Real Estate One Family of Companies and dominate the Chesterfield Township, Michigan real estate market. To sell or buy a home in Chesterfield Township, Michigan, contact our real estate agents as we know the Chesterfield Township, Michigan real estate market better than anyone with over 100 years of experience in Chesterfield Township, Michigan real estate for sale.
The data relating to real estate for sale on this web site appears in part from the IDX programs of our Multiple Listing Services. Real Estate listings held by brokerage firms other than Real Estate One includes the name and address of the listing broker where available.
IDX information is provided exclusively for consumers personal, non-commercial use and may not be used for any purpose other than to identify prospective properties consumers may be interested in purchasing.
 Provided through IDX via MiRealSource. Courtesy of MiRealSource Shareholder. Copyright MiRealSource.
Provided through IDX via MiRealSource. Courtesy of MiRealSource Shareholder. Copyright MiRealSource.
The information published and disseminated by MiRealSource is communicated verbatim, without change by MiRealSource, as filed with MiRealSource it by its members. The accuracy of all information, regardless of source, is not guaranteed or warranted. All information should be independently verified.
Copyright 2024 MiRealSource. All rights reserved. The information provided hereby constitutes proprietary information of MiRealSource, Inc. and its shareholders, affiliates and licensees and may not be reproduced or transmitted in any form or by any means, electronic or mechanical, including photocopy, recording, scanning or any information storage or retrieval system, without written permission from MiRealSource, Inc.
Provided through IDX via MiRealSource, as the "Source MLS", courtesy of the Originating MLS shown on the property listing, as the Originating MLS.
The information published and disseminated by the Originating MLS is communicated verbatim, without change by the Originating MLS, as filed with it by its members. The accuracty of all information, regardless of source, is not guaranteed or warranted. All information should be independently verified.
Copyright 2024 MiRealSource. All rights reserved. The information provided hereby constitutes proprietary information of MiRealSource, Inc. and its shareholders, affiliates and licensees and may not be reproduced or transmitted in any form or by any means, electronic or mechanical, including photocopy, recording, scanning or information storage and retrieval system, without written permission from MiRealSource, Inc.
